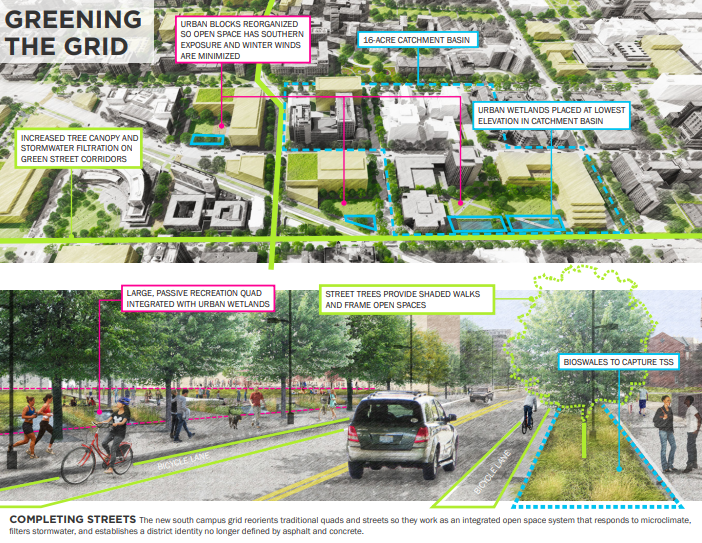U-Rah-Rah - Innovation!
Green Infrastructure is attracting increasing amounts of attention throughout southeastern and south central Wisconsin.
In late September, the City of Milwaukee announced its Green Infrastructure Plan Framework, which will require all new developments and redevelopments to capture the first half inch of precipitation on site using green infrastructure.
To achieve this goal, we must learn from other ambitious, large scale green infrastructure plans. One such plan is UW-Madison’s Green Infrastructure Master Plan, created by national design firm SmithGroup.
The Rock River Total Maximum Daily Load (TMDL) has placed a focus on more stringent stormwater permit requirements to address water pollutants in the Madison area, leading UW-Madison to take a unique and innovative approach when updating their most recent campus master plan.
The UW-Madison Green Infrastructure Master Plan’s innovative approach removes the focus from solely relying on individual redevelopment site best management practices (BMPs) and incorporates a district-based approach to treating stormwater runoff. After all, the dirtiest runoff in an urban area comes from the street right of ways, which are often not addressed with site-based BMPs. The plan distinguishes itself from other GI campus plans as it also preserves the university’s historic character and elevates the overall quality and identity of campus.
Prior to 2015, the UW had made significant strides towards their MS4 permit requirement of 40% total suspended solids (TSS) reduction through construction of over 80 BMPs on campus. However, to achieve the new TMDL-prescribed TSS and total phosphorus (TP) reductions (73% and 61%, respectively), a more aggressive approach was needed.
The UW-Madison Green Infrastructure Master Plan recommends newly created engineered wetlands (including one at the base of historic Bascom Hill that replaces an existing parking lot), creek rehabilitation, a network of green streets, and underground detention chambers which intercept storm sewers that drain large areas of campus. The latter can be implemented where land is at a premium (such as under recreational fields and plaza spaces). Each of these strategies, when put together, contributed to the overall campus TSS and TP reductions, while also providing high quality open space for the campus community, habitat enhancements, and other ecosystem services.
The integration of public landscapes and performance landscapes establishes a comprehensive framework for preserving and enhancing the great outdoor spaces of the University, reflecting the highest aspirations for campus aesthetics, ecology and landscape performance over the next 20 years. The plan received a 2017 Honor Award from the Society for College and University Planners for Open Space Planning and Design and a 2018 Honor Award from the American Society of Landscape Architects for Analysis and Planning.
SmithGroup will be bringing its expertise to Southeastern Wisconsin, as it is planning to open offices in Milwaukee’s Third Ward in coming months. We welcome their new physical presence to the our area and look forward to seeing how their innovative green infrastructure planning can help to sustainably transform our historic communities, especially with Milwaukee’s new GI requirements now in place.
See the gallery below for renderings of the plan!



